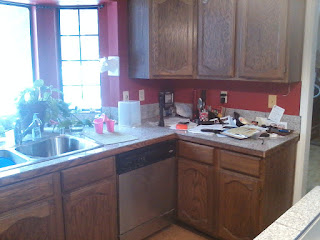This was out kitchen when we first moved in. Its got Granite tile countertops, which are very pretty but I am not thrilled with the dark gray grout, it looks like mold.
Two years ago we removed the double ovens and took the microwave off the wall.
I painted the walls red and still love it
The cooktop was in the middle of the island so there really wasn't a big flat surface anywhere. Can't roll out dough or spread things out with the tile.
So we removed the cooktop also.
I purchased a $100 propane stove
Then paid $1500 for the propane to be extended from the middle of the house to the kitchen, put in a new 500 gallon propane tank & fill it
We have replaced the old laminate flooring with hardwood. I've put old fence boards around the island. There is a (2 years) temporary countertop on the island made from particle board that was stained & had poly put on, looks good enough for now.
This stove is also good enough for now but I want one with 5 burners
and the oven needs to be just a titch larger
I got this maple from a friend, there's enough here to make the island top plus 2 countertops beside the stove. I am considering purchasing the rest of what he has to do more of the countertops so I don't have to pay so much for granite
That dishwasher never worked so I've replaced it with a nice quiet Bosch.
If we do a reno, we're thinking about removing the cupboards on the right, tops and lowers and taking out 2 feet of the wall. That would open it up to the rest of the house more and maybe help distribute heat from the wood stove that's in the kitchen.
We'd also be able to get rid of the phone plug.
We could move this to the left side of the stove that's behind you over your right shoulder
This 'pantry' has been moved to the wall that would be over your left shoulder.
I would like to move the fridge to the left of the pantry
but if we do it blocks a window that looks out to the barn.
This is the crap that's always on the counter that we want to remove.
Theres a lot of stuff behind that box
Uppers hold cups and plates
Upper
Lower
This is the wall
If we remove it I'll have to find another place for this tower
I know these photos are all over the place but I'm just getting them out there.
The sink & bay window today



















































