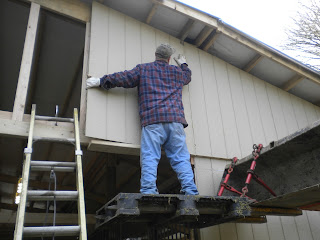This is the view looking in our front door, from the left the closed door is a bathroom, then the office in back, the white bricks is the huge fireplace and the dark living room.
We had our contractor come over and build a wall with a pocket door.
There were several reasons:
1. Keeping the cats and dogs out of ONE area of the house
2. Having a place to lock them IN
3. We can close it for a quiet place to work
4. With the fire going it will be warm
5. It adds 1 more room to the house rooms count on the appraisal
I haven't primed or painted the wall yet, I will do that in the off white which matches most of the rest of the house. The door and trim (trim coming later today) will be same color in high gloss. Then I will put in the rest of the switch plates and redecorate.
The house is FULL of stuff from this area and the upstairs spare room, which we are redoing also.
A lot of stuff (JUNK) was crammed into this room and it had an ugly orange berber carpet. The walls were stark white with lots of marks on them so out went all the stuff and the carpet too. I've already disposed of quite a bit of the junk and will be making a donations run to St. Vincents.
We've been here 3 years; before we were here the roof leaked down this slant and onto the floor at the left, below the window. I'll be painting that and with Kilz and have already painted the rest of the room in off white.
Then we're installing new hardwood flooring and finally a new closet will be built here.
Here is a photo I doctored up to look similar to the future closet wall. Bead board with a barn style sliding door. The wall won't be drywalled, just framed with the wood over it. There will be a hanger bar to the right side of the door and shelves to the right.
Once this closet wall is finished the value of the house will be thousands of $$$$ higher since it creates a BEDROOM and not just another room.

































